Westmoreland, White House WD
House
4 Bedroom(s) 6 Bathroom(s)
For Sale
USD $680,000
JMD $ 107,562,400
CAD $ 968,158
€ 643,200
£ 554,874
Property Description
Constructed on 1480 square metres of land sloping towards the sea is a two storey residential building, which is disposed over a gross external floor area of approximately 438.821 square metres (4,723.48 square feet). The layout of the building is as follows: Ground Floor: Consists of a bedroom en-suite bathroom and clothes closet, front porch, an entry foyer, living room, powder-room, linen closet, pantry, laundry room, double car garage with electric shutters, back porch, bathroom, kitchens, with tiled counter tops and hardwood cupboards and cabinets and a centre isle, dining area and storage area. Upper Floor: Consists of landing area, two bedrooms en-suite bathroom, clothes closet, a study, master-bed room en-suite bathroom with standing shower, Jacuzzi and other sanitary conveniences and walk-in closet. The bedrooms provide views of the Caribbean Sea, the property featured standby generator, a solar water heater, 2plastic water tank and electric pump. The bedrooms are fitted with wall-mounted air conditioning units. Also there are over 40 glass windows in the house, tinted for privacy and molded in aluminium frames to provide hurricane resistance.
Amenities
Additional Accom.
Satellite Dish
Water Tank
Water Heater
Fully Walled
Stand-by Generator
Jacuzzi/Whirlpool
Central location
Easy Access
Family Oriented
Quiet Area
SIMILAR PROPERTIES
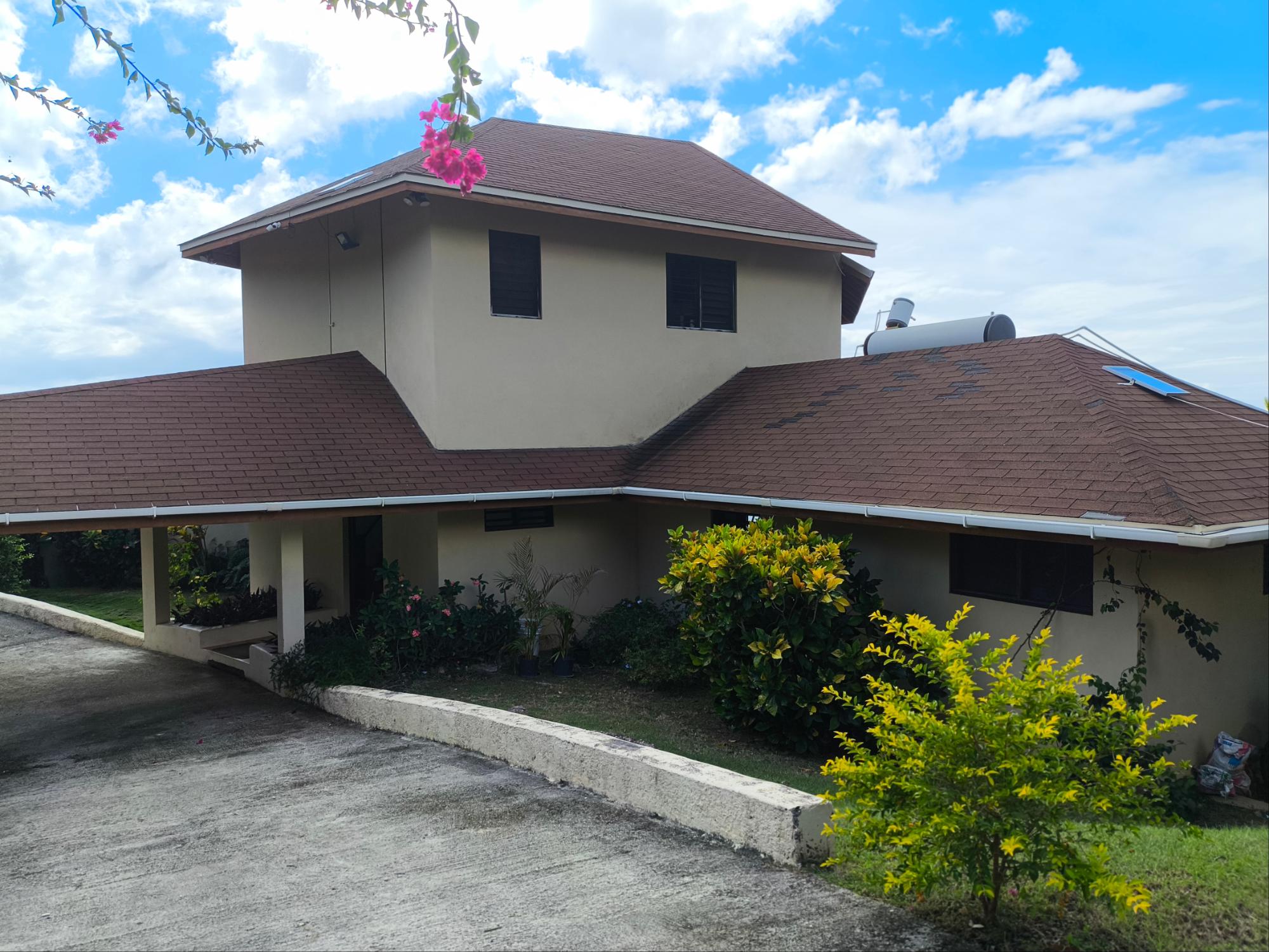 FOR Sale
FOR Sale
USD $ 695,000
Type: House
Westmoreland, WHITEHOUSE
MLS-83543
 5 bedrooms
5 bedrooms 5 bathrooms
5 bathrooms

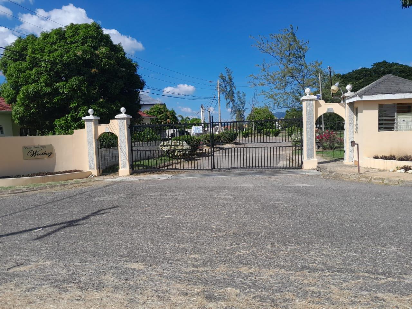
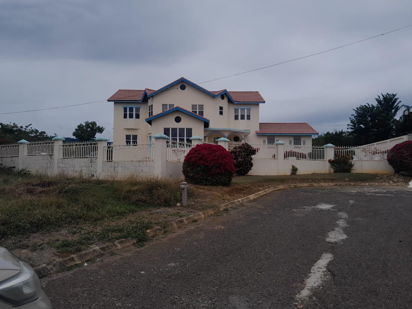
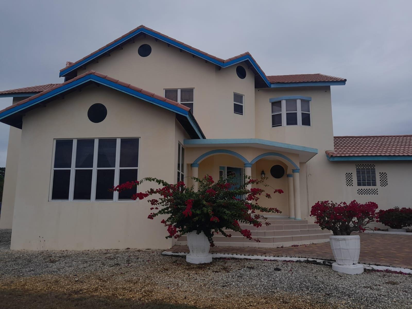
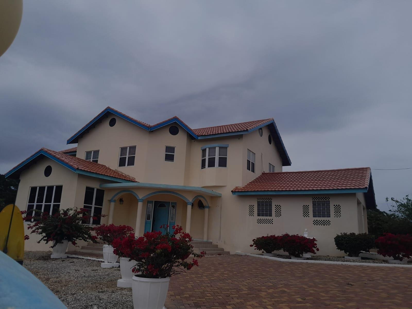
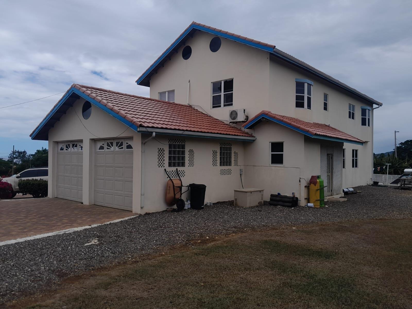
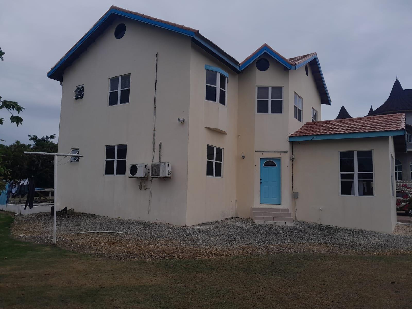
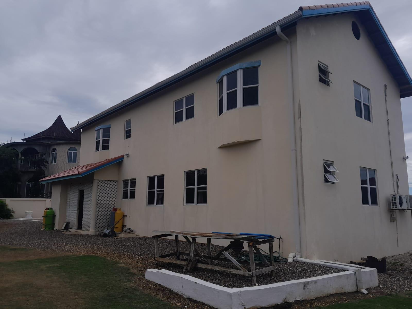
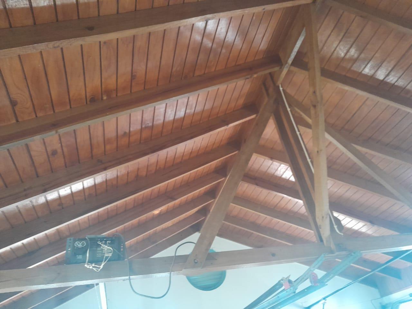
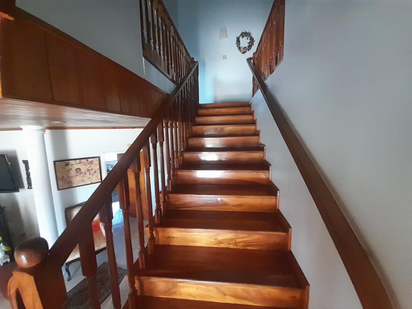
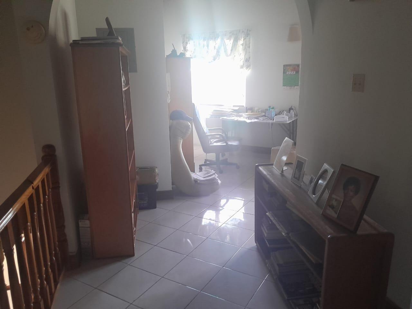
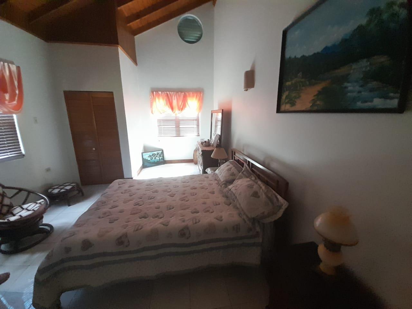
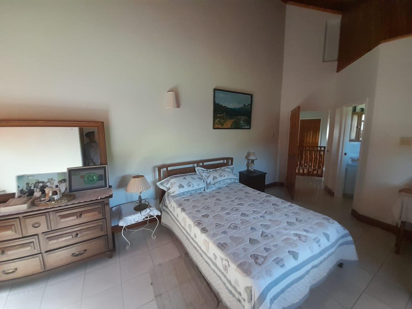
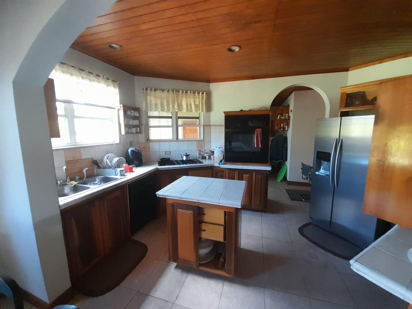
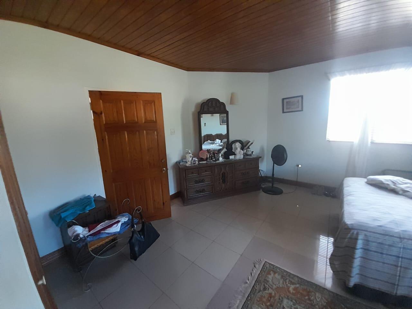
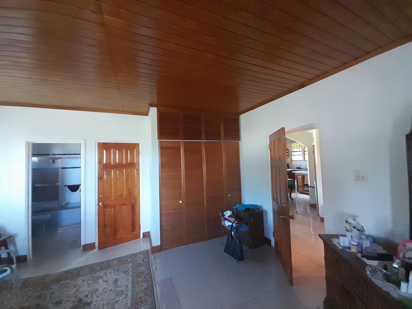
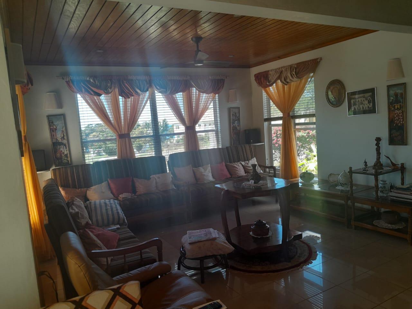
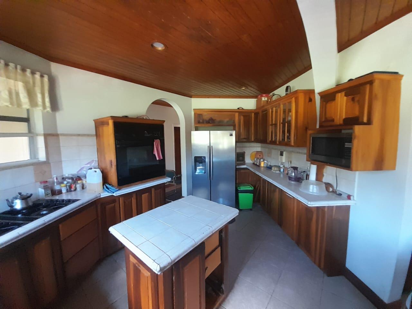
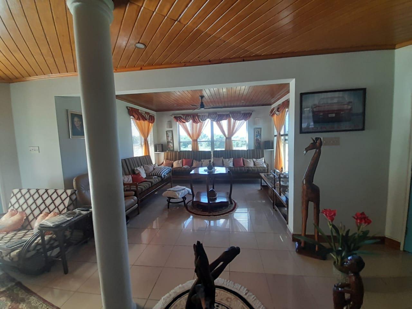
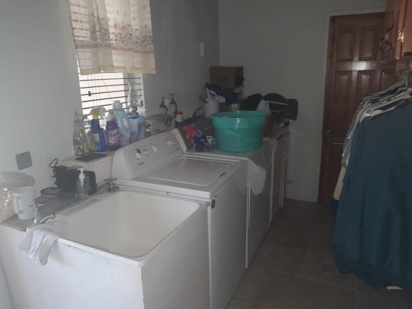
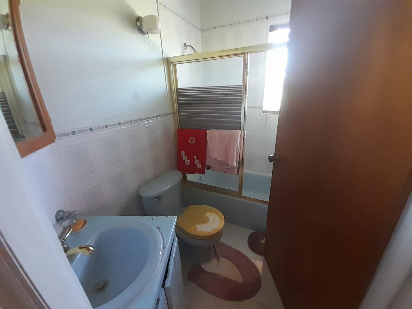
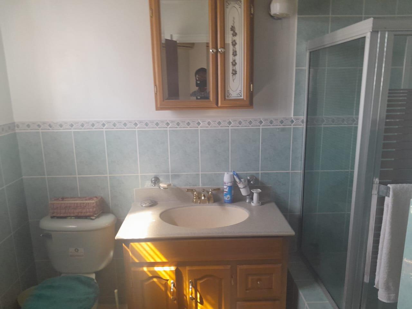
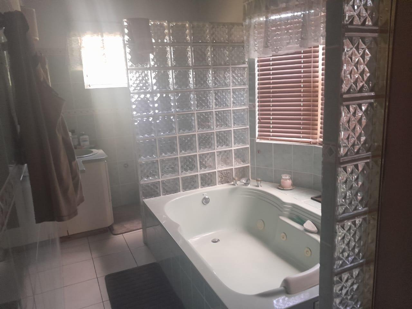
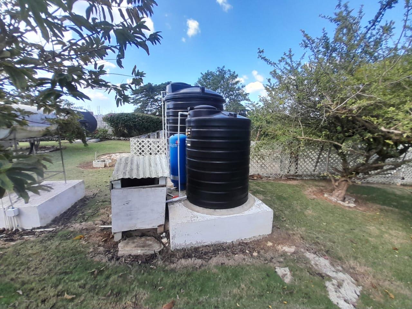
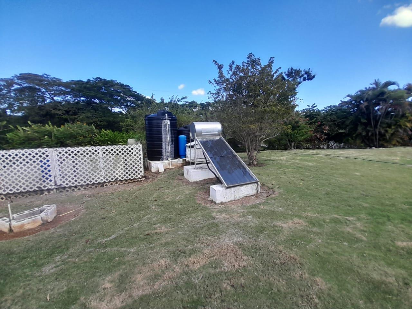
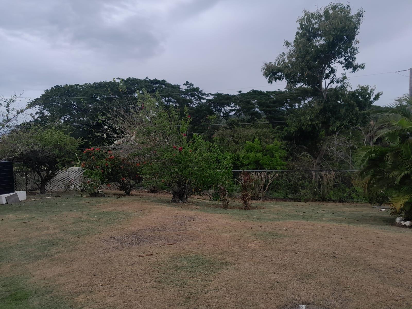
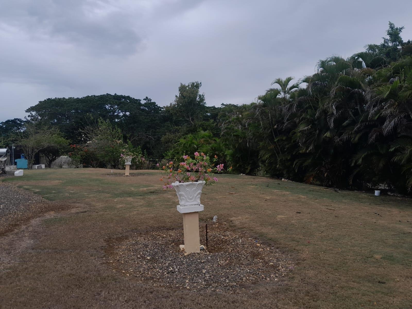
 FOR Sale
FOR Sale
 FOR Sale UNDER CONTRACT
FOR Sale UNDER CONTRACT